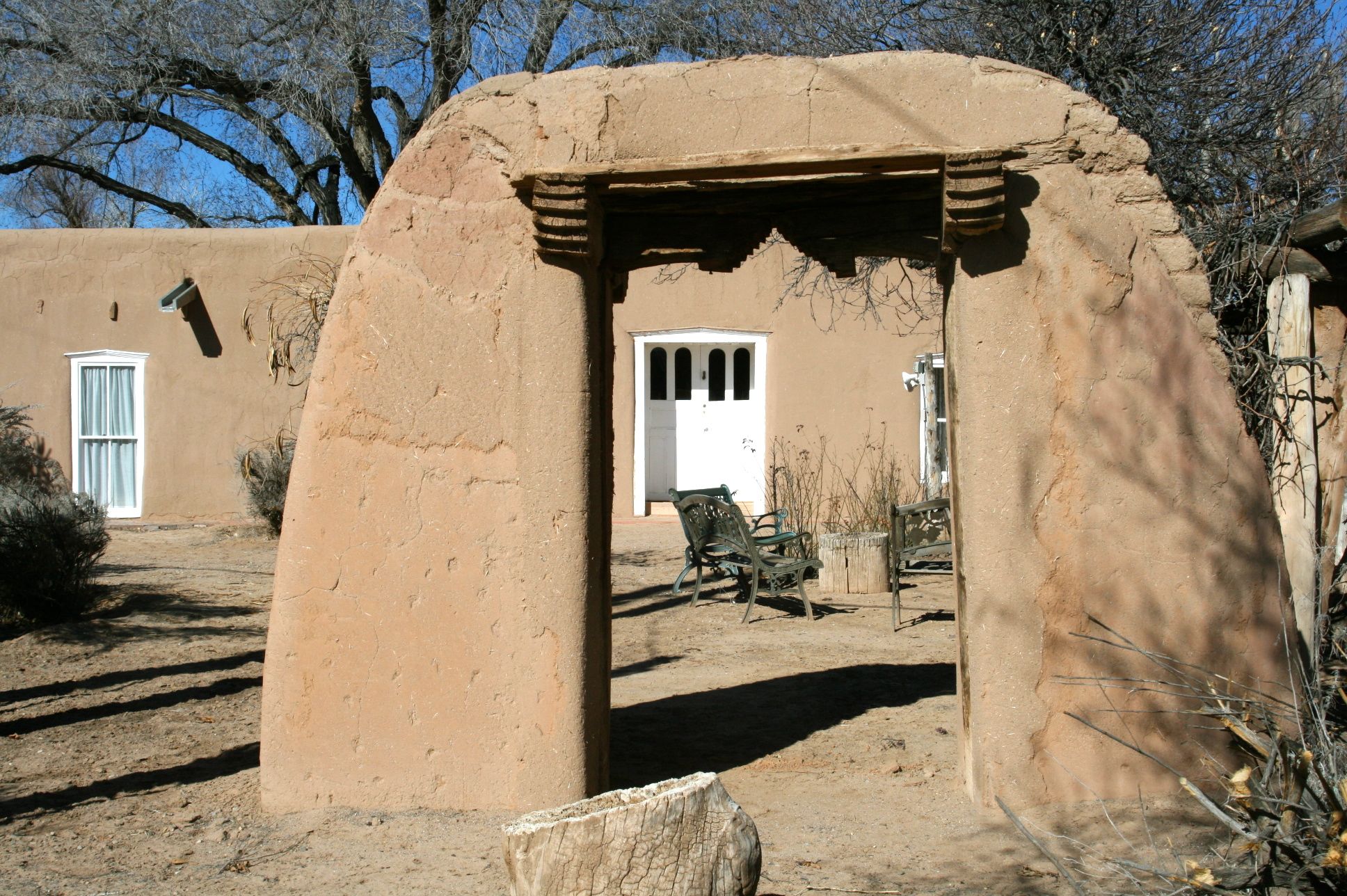Museums & Libraries
Style: Spanish Colonial
Casa San Ysidro - Gutierrez Minge House Museum
Central Region
Constructed 1875
Prior to moving to Corrales, Ward Alan and Shirley Jolly Minge began accumulating scarce Hispanic New Mexican artifacts that would have otherwise been lost. To accommodate their growing collection, the Minges, in 1952 sought out the perfect location for their new home. They found a venerable old adobe house in the Village of Corrales located across the road from the old San Ysidro Church. The church and the house is named for the patron saint of farming, San Ysidro Labrador. The property once belonged to the descendants of Don Felipe Gutierrez, recipient of the Bernalillo Township Grant in 1704. Without delay, the Minges began a restoration and reconstruction project on the house, taking nearly four decades to achieve the present result which is a replication of an 18th century rancho complete with a small family chapel, a central plazuela and an enclosed corral area to the rear of the main dwelling. The Gutierrez home, dating from the 1870s, consisted of four rooms organized around a central hallway. The floor plan was characteristic of the Greek Revival style then popular in the eastern United States. Hispanic and Anglo residents enthusiastically adopted the floor plan but built their version of our traditional adobe brick with flat roofs supported by vigas, creating a new "Territorial Style" of architecture which linked Spanish Colonial and American house types. Sometime in the 1890s, the Gutierrez family added two more rooms, bringing the total number to six and creating an L-shaped facade reminiscent New Mexican homes of the Spanish Colonial period. This was the extent of the house when the Minges acquired it in 1952. By 1954, the Minges had completely restored the original house, refurbishing its deteriorating walls and roof. They also added a kitchen portal and another room at the front of the house, restoring something of its original symmetry. Although most couples would have been content to rest on their laurels at this point, the Minges found inspiration in the remains of stone wall footings found at the rear of the house. Between 1961 and 1967 the Minges built six more rooms around a central plazuela recreating the ambiance of an 18th century rancho. Each new addition to the house incorporated an ever increasing collection of objects and architectural elements. Preserving the house and artifacts was Alan and Shirley Jolly Minge's passion and life-long devotion. In 1997, The Albuquerque Museum acquired the Casa San Ysidro Collection from the Minges through donation and purchase. The Minges donated the house and land to the Museum, creating what is now known as Casa San Ysidro: The Gutierrez/Minge House.
973 Old Church Rd. | Corrales, NM 87048
appointment























