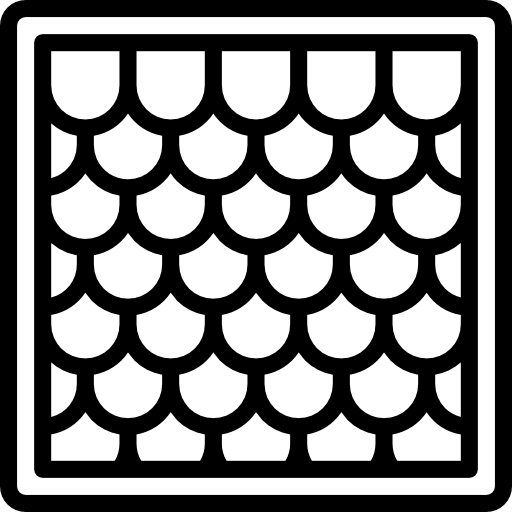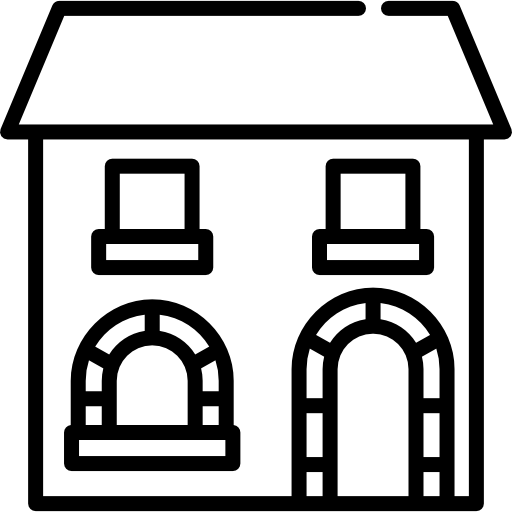Art Deco

Art Deco style swept the world in the 1920s, gleaming with new industrial materials such as chrome, glass block, aluminum, brass and steel. Art Deco at its best was a luxurious style of exotic woods, glass, and rich colors. In forms, Art Deco was an interplay of sinuous curves and elegant geometry. It was a popular style for movie theaters and hotels.
Icon attributions:
Art-deco icons created by Freepik – Flaticon
Classical Revival

The classical architectural vocabulary that was refined over time by the Greeks, Romans and Renaissance builders found a home in New Mexico beginning with the Territorial style and later with early 20th century Neoclassical Revival inspired by the Chicago World’s Fair of 1893. As New Mexico grew dynamically before statehood, the Classical Revival was expressed in nearly every town of consequence in the new state, and best articulated by frontier architects, brothers I.H. Rapp and W. Rapp of Trinidad and Santa Fe. The white classical columns often contrasted handsomely with red brick walls and were sometimes expressed in limestone and marble.
Icon attribution:
Ancient icons created by Three musketeers – Flaticon
International

The International style was developed by European architects in France and Germany after 1920 as a reaction to traditional, ornamented styles that represented a tired “old world.” The new style stripped all ornament and interpreted free, open space in planes of glass and stucco walls. The effect was a weightless, transparent architecture simplified to enable modern living. The International style was introduced to New Mexico after 1940, becoming popular after World War II.
Icon attribution:
Tower icons created by DinosoftLabs – Flaticon
Late-Modernism

The ideals and values of “modernism,” initially expressed by architects, artists, designers, writers, and everyone else, as a lifestyle of speed and minimalism, remain popular and dominant today. “Modern” buildings around the world continue and expand the vocabulary of the International style in dynamic and surprising new shapes, materials and effects, incorporating lighting, sound, art, and digital technology in unlimited potential.
Icon attribution:
Facade icons created by Freepik – Flaticon
Mediterranean

After the Renaissance, colonizing European powers globally transplanted the classical architectural traditions of Greece, Italy and Spain. The many variations of these styles, such as baroque and neoclassical, were often adapted and modified over time to suit wealth, taste and climates. In America and elsewhere in the 20th Century, the classical tradition was also modified by materials and technology. Thus the Mediterranean style of classical columns and red tiles became popular in New Mexico for its romantic, European references and luxurious sensibilities.
Icon attribution:
Mediterranean icons created by HAJICON – Flaticon
Mid-Century Modern

In New Mexico and elsewhere, the often stark facades of the International Style, frequently rendered in white, black and neutral colors, were expressed in a variety of materials and textures. The purist International Style of planar forms also yielded to circular and curved shapes in the 1950s and 60s. A wealth of mid-century modern architecture is found in southern New Mexico, which boomed with oil fields expansion in that era.
Icon attribution:
Residential icons created by Three musketeers – Flaticon
Mission Revival

The Mission Revival movement enjoyed its greatest popularity between 1890 and 1915, in numerous residential, commercial, and institutional structures – particularly schools and railroad depots – which used this easily recognizable architectural style. Drawing inspiration from the late 18th and early 19th century Spanish missions, the Revival style featured clay roof tiles, thick arches springing from piers, and long, exterior arcades, among other details.
Icon attribution:
The alamo mission icons created by graphicmall – Flaticon
Post-Modernism

In the 1980’s, influential architects rejected the overwhelming predominance of modernism and sought a rediscovery of historical styles and tradition, but with a spirit of reinvention. “Post-modernism” became an attitude and lifestyle for many others. It is an attractive sensibility for historic preservationists as they seek to save historic buildings with contemporary design and building solutions.
Icon attribution:
Modern icons created by Freepik – Flaticon
Pueblo

After a great drought in the 13th Century, many Pueblo tribes and clans migrated into the greater Rio Grande watershed in search of water and new settlement sites. New Pueblos were established forming a remarkable cultural and architectural expression characterized by organic adobe architecture with timber roofs and details.
Icon attribution:
Cabin icons created by Freepik – Flaticon
Pueblo Deco

The rise of Art Deco style after 1920 in design capitals such as Paris and New York offered a fascinating design vocabulary to fuse with traditional Pueblo architectural forms. In the 1930s, great public buildings such as theaters and courthouses boasted massing, colors, lighting effects, and details such as light fixtures, tile work, and murals that married adobe architecture with the sleek lines of Art Deco fashion.
Icon attribution:
Cinema icons created by Freepik – Flaticon
Southwest Vernacular

Common and popular building projects in rural communities and urban neighborhoods lacked professional design expertise, relying on the ingenuity and skill of local builders. Using readily available materials, especially corrugated metal for roofing and lumberyard elements, vernacular buildings in New Mexico often incorporate interesting flourishes and folk art details.
Icon attribution:
Tile icons created by Smashicons – Flaticon
Spanish Colonial

The arrival of Spanish colonists in New Mexico after 1600 introduced new concepts of building technology, housing forms, village planning, irrigation and land uses that formed the basis of New Mexican architecture until the American period began in the 1820s. Spanish builders adapted Pueblo building techniques and added important detailing of doors, fireplaces, roofing, courtyards, portals, fencing and utility buildings.
Icon attribution:
Andalucia icons created by Freepik – Flaticon
Spanish Pueblo

In historic Pueblo communities, Spanish colonists established great mission church complexes that would influence traditional Pueblo buildings. These mission complexes often housed a large multistoried church, housing for priests, cemeteries, gardens, and other useful structures for stables, carpentry and food storage. Many classic Spanish Pueblo mission churches survive, well-preserved and a source of pride for Pueblo people.
Icon attribution:
Alcazaba icons created by Freepik – Flaticon
Spanish-Pueblo Revival

The marriage of Pueblo adobe architecture and Spanish building technology was modified again in the 20th Century with the introduction of new “American” innovations and design sensibilities. The so called “Santa Fe style” or Spanish Pueblo Revival was adapted to large public buildings such as the Museum of Fine Arts and La Fonda Hotel in Santa Fe about 1920 and quickly spread to other communities. The Public Works Administration (WPA) adopted the Spanish Pueblo Revival style for many courthouses and public projects.
Icon attribution:
Andalusia icons created by Vitaly Gorbachev – Flaticon
Streamline Moderne

Streamline Moderne – In a few elegant buildings, the International Style was tempered and softened by the influence of Art Deco style and materials. Soft rounded curves or inspired placement of decorative details such as glass block or chrome could yield a tasteful and urbane composition.
Icon attribution:
50s icons created by Freepik – Flaticon
Territorial

The American Territorial period in New Mexico lasted from 1846 to statehood in 1912. U.S. Army architects and builders initially adapted the traditional adobe architecture to Greek Revival style, introducing wooden frame windows, classical doorways and columned porches, brick coping at the roof line, and formal, symmetrical floor plans. Territorial style proved popular in the later 19th Century and was sometimes accented with Victorian details and materials for a variety of textures and effects.
Icon attribution:
Porch icons created by Three musketeers – Flaticon
Territorial Revival

After statehood, 20th Century architectural styles were popular through mid-century, but the popularity of the state’s adobe tradition never fully waned. Professional architects such as John Gaw Meem reinterpreted the ancient forms in stucco and concrete, and the Territorial style saw new life and new monumental scale. The Territorial Revival expresses classical forms in a variety of building types, scales, materials, and colors, perhaps most impressively at the State Capitol building in Santa Fe.
Icon attribution:
Stoop icons created by Three musketeers – Flaticon
Victorian-Italianate

The long reign of England’s Queen Victoria (1837-1901) defines the Victorian period, style and architecture. The period is expressed through many styles and fusions, but perhaps the most popular and significant for New Mexico was the Italianate style, identified by its generous window proportions, brick and stone masonry, cast iron and pressed metal ornaments and elements. The Italianate was introduced in New Mexico by the railroad after 1879, and flourished until 1900, thus is common in railroad boomtowns such as Raton, Las Vegas and Silver City.
Icon attribution:
House icons created by Freepik – Flaticon
Victorian-Queen Anne

In contrast to the Italianate style, which was common in “main street” commercial buildings and storefronts, the Queen Anne style (named for another English monarch) was a popular residential style in America and frontier towns in the 1890s and early 20th Century. Known for its complex decorative effects of wooden siding and shingles, wrap-around front porch, stained glass, eccentric rooms and roof shapes, the Queen Anne style was a favorite of prosperous merchants and civic leaders. Later the Queen Anne style was fused with classical forms for a more refined and stately design.
Icon attribution:
Victorian house icons created by HAJICON – Flaticon
WPA Moderne

Many buildings were built in the WPA Moderne style between 1933 and 1944, during and shortly after the Great Depression as part of relief projects sponsored by the Public Works Administration (PWA) and the Works Progress Administration (WPA). The style draws from traditional styles such as Beaux-Arts classicism and Art Deco, and reflect a greater use of conservative and classical elements. With its monumental feel, it makes sense that a variety of civic buildings were built in this style, such as post offices, public schools, libraries, civic centers, courthouses, and museums.
Icon attribution:
Handmade icons created by GOWI – Flaticon