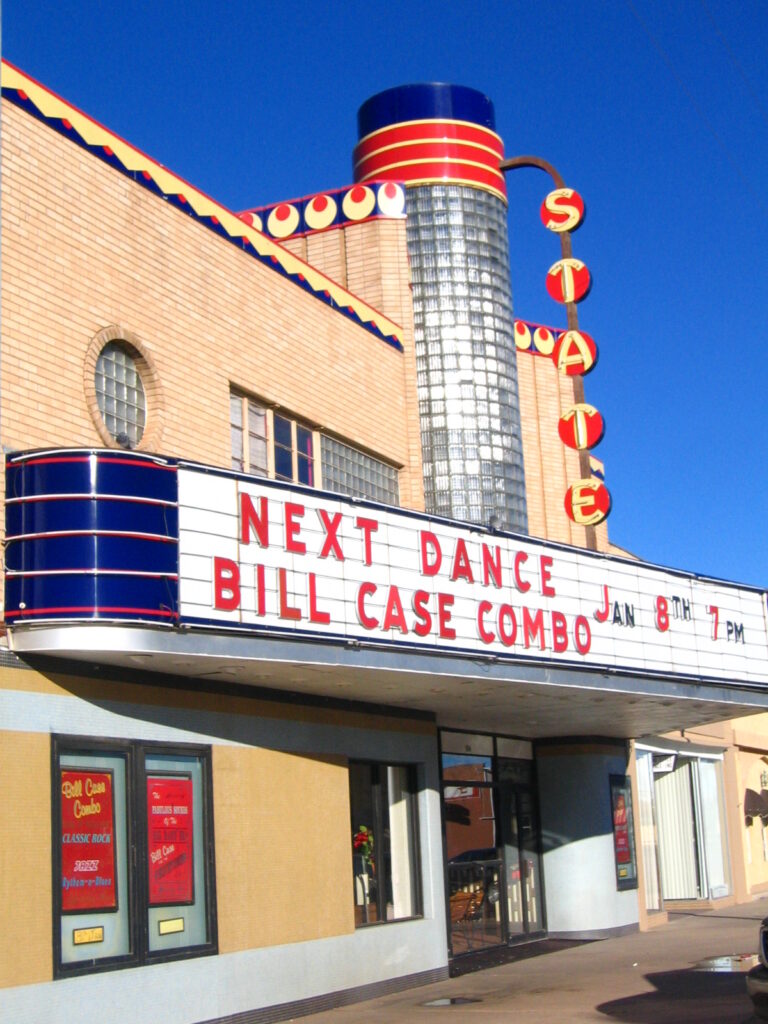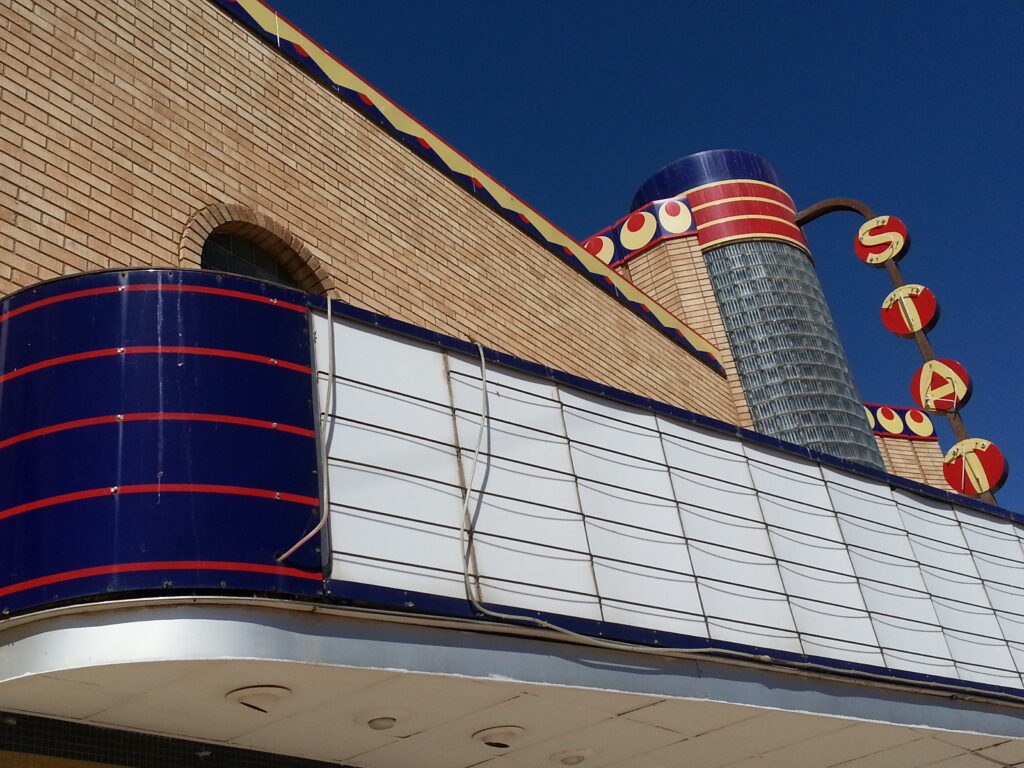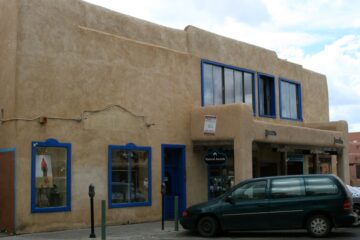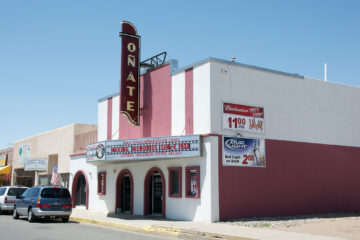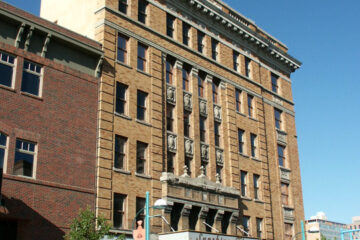Constructed 1940.
Located on Main Street in downtown Clovis, the State Theater is a two-story building with a concrete foundation and a barrel roof masked by a stepped parapet. Constructed in 1940 in a modernistic style, the most striking feature of the theater is a circular glass block tower rising from above the marquee to above the parapet to which a vertical wall-mounted sign is affixed. Other modernistic details include a porthole and glass block windows, decorative porcelain enamel steel and the rounded angular recessed wall of the first floor. The recessed entry was altered prior to the 1990s when anodized bronze aluminum framed fixed windows were added and the ticket booth was relocated from outside the entry to the north wall inside the entry doors. More recently, eight rows at the front of the auditorium were removed as was the screen in order to accommodate dance band performances on the stage.
The alterations are reversible, however, and do not detract significantly from the exterior appearance of the facade, nor do they significantly alter the interior plan. The most richly detailed example of a modernistic style theater facade in New Mexico, the building retains a high degree of integrity as to location, setting, design, materials, workmanship and feeling. The State Theater closed in 1988 and was converted to a performing arts theater to showcase a local big band.
504 N. Main St. Clovis, NM 88101
Images by Amy M. Barnhart and Elmo Baca.

